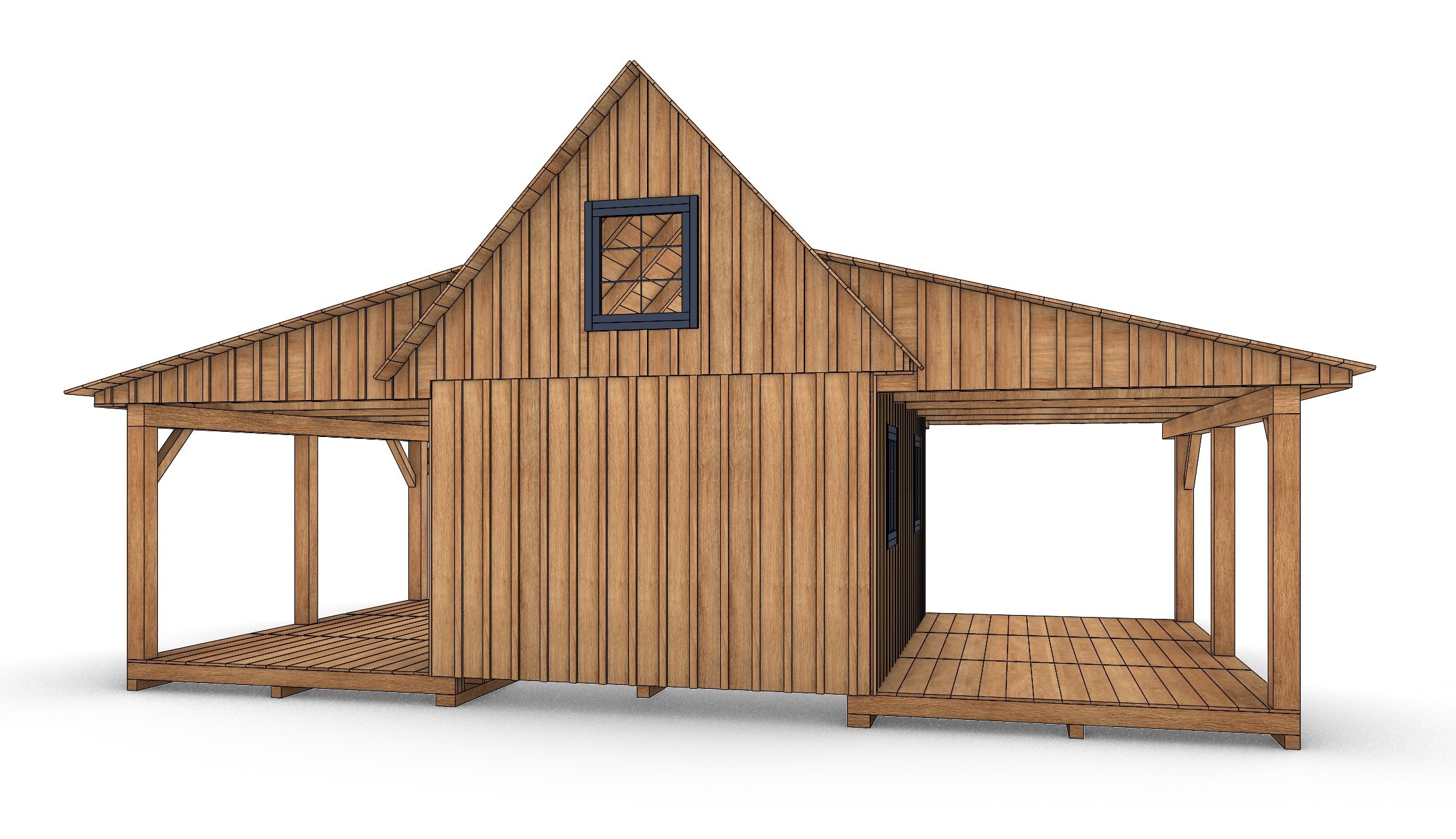Conestogo (32ft x 18ft)
The Conestogo cabin is a charming and spacious retreat, measuring 32 feet by 18 feet in size. This rustic cabin features a core 216 square feet of space, perfect for a cozy and comfortable living environment. What sets the Conestogo cabin apart are its two additional porches, one on each side, each offering 180 square feet of space. There is the option to enclose either one or both porches for additional indoor space, or leave one or both open to enjoy the surrounding natural beauty. Additionally, this cabin boasts a loft area, providing 108 square feet of space which can be expanded up to 244 square feet, adding an extra dimension to its functionality and making it an ideal choice for those seeking a versatile and inviting space to relax and unwind in. All in all, the Conestogo can provide a generous 576 square feet of living space on the main floor. Whether used as a vacation home, a guesthouse, or a peaceful getaway, the Conestogo cabin provides a harmonious blend of indoor and outdoor living for a truly memorable experience.






Cost: $36,678
The kit includes:
Pre-cut lumber for wood floors on main level and loft..
4 wood windows complete with screens.
34” wide steel door with glass insert
Pre-cut barnboard siding with battens.
Steel roof (your choice of colour).
All pieces are fully disassembled and ready for on-site assembly.
With the versatility of being able to change which side the door is on, add a porch or a dormer, there are many possibilities for creating the perfect space for your needs..
*in each of the bunkies above the loft can be extended within the building to provide additional loft space. Contact us for further details.
Installation:
This kit comes with all that is needed for you to build and assemble your timber frame bunkie and begin living that bunkie life! With a few friends you can have it up in only a matter of days. Easy to follow installation manuals are provided in your kit. Things you may want to consider adding include; source of heat and stain or paint.
Permit Requirements:
We recommend checking with your municipality on the local bylaws with regards to required permits.
Other Considerations:
In order to set yourself up for success with our timber frame Bunkie kit, you will need to consider the type of foundation you plan on laying beneath your Bunkie. We have a few suggestions that you can take a look at here.
Depending upon your intended use, you may want to consider adding a heat source such as a wood burning stove, click here to view our heating suggestions. Along with a heat source there is always the option to add insulation, particularly if you are planning on using your bunkie throughout the winter season.